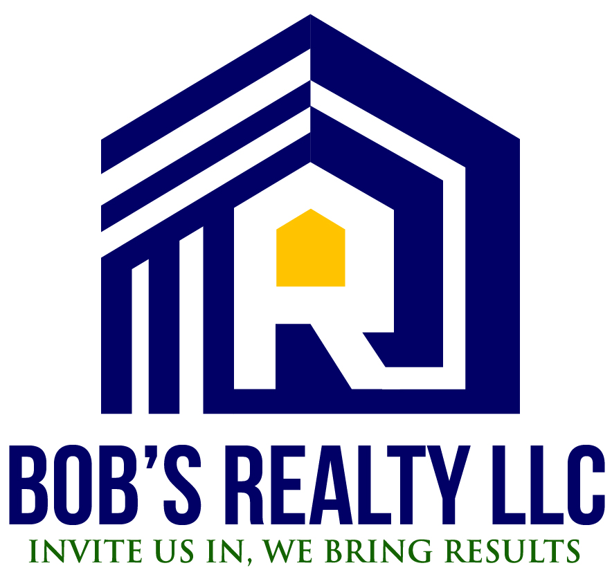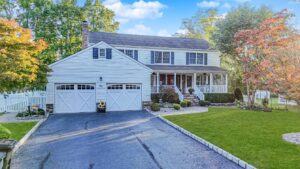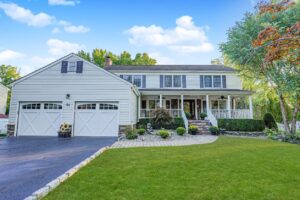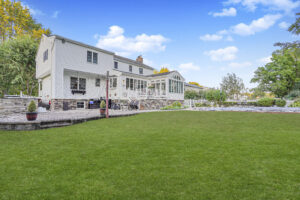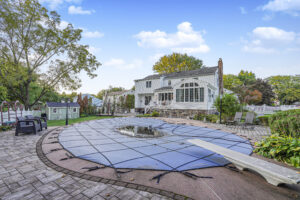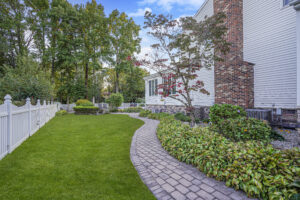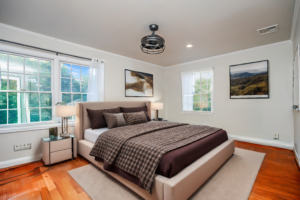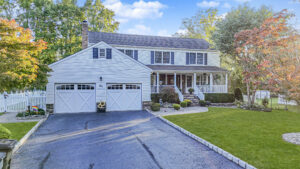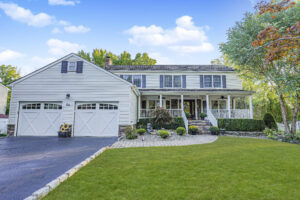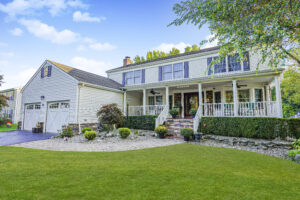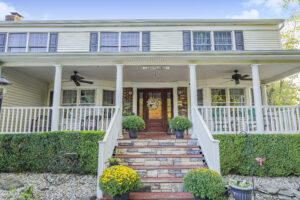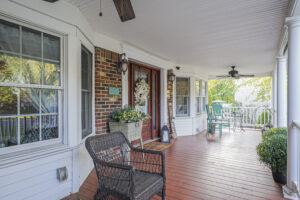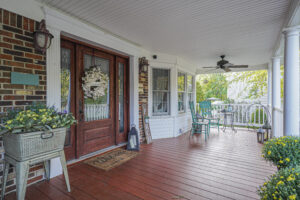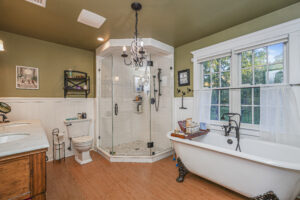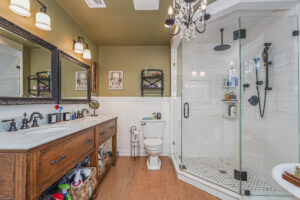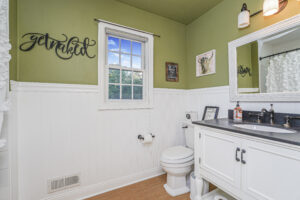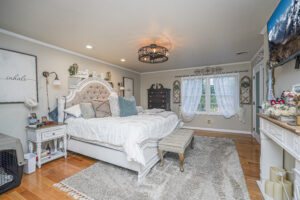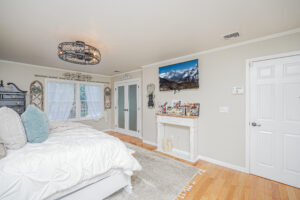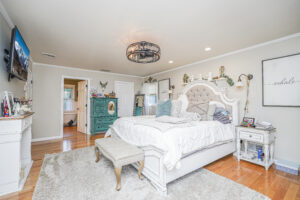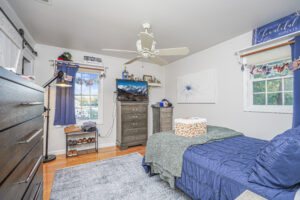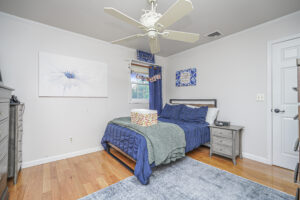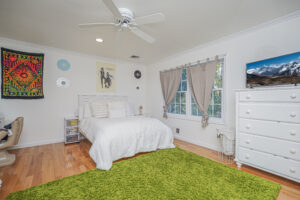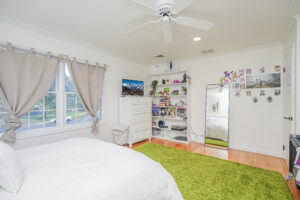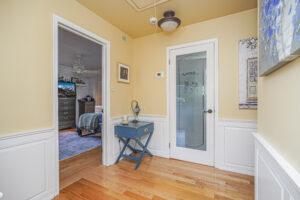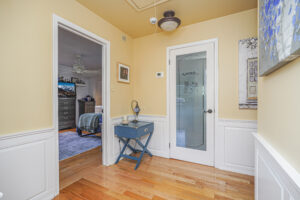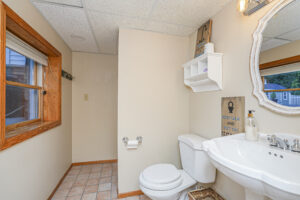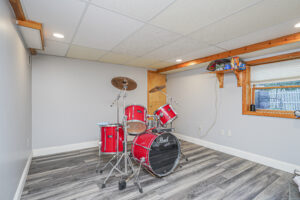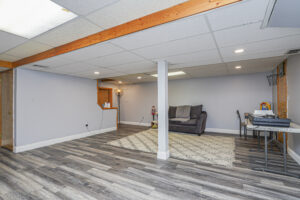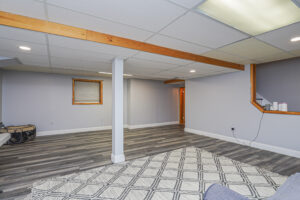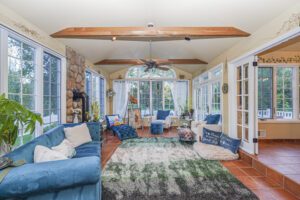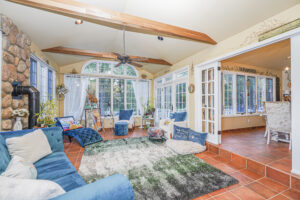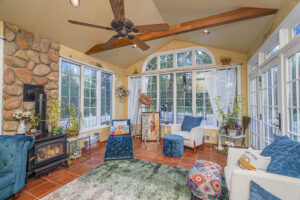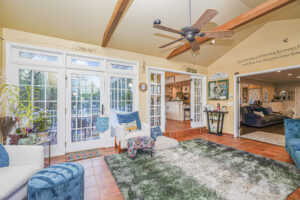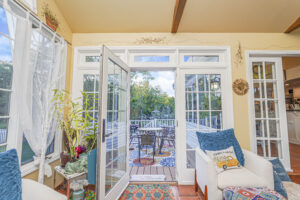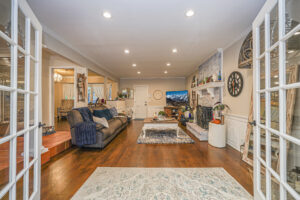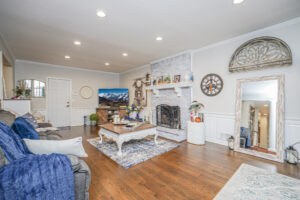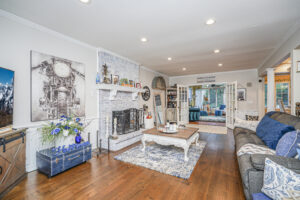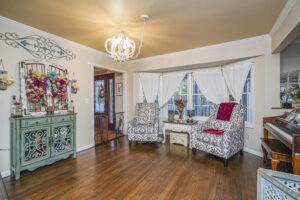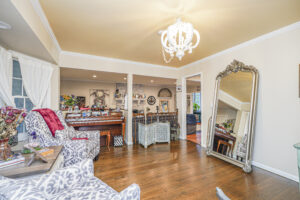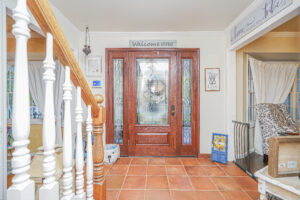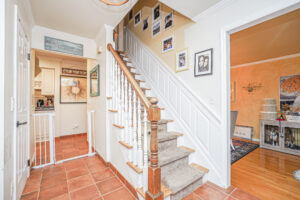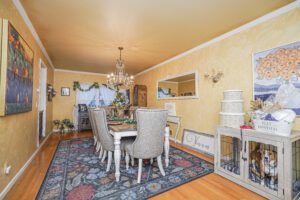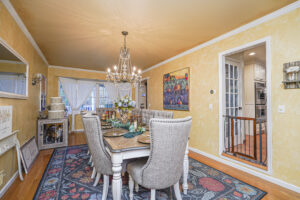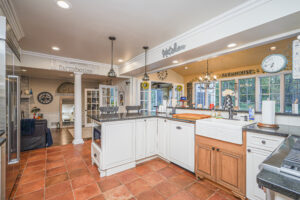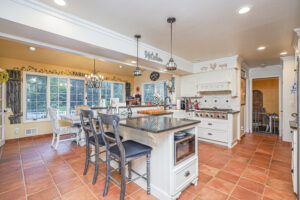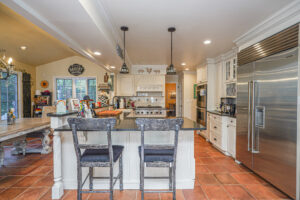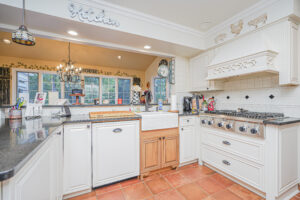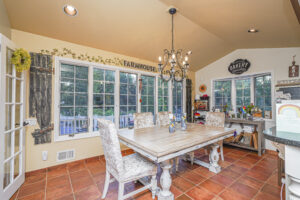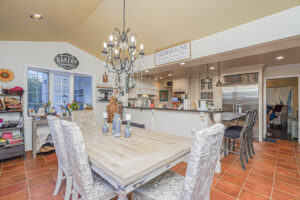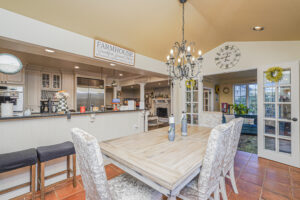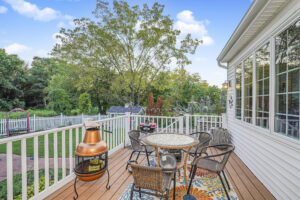Basics
- Date added: Added 10 months ago
- Category: Residential
Description
-
Description:
Status Active 10/03/2024 Property Sub-Type Single Family Sub-Type Detached County Monmouth Municipality Manalapan (MAN) Area/Section Manalapan Complex/Subdivision 1ÄNin Gates Tax ID# 28-01903-0000-00007 Lot Dimensions 96 x 186 Acreage 0.41 Elementary School Not specified Middle School Not specified High School Not specified Other Elementary Not specified Other High Not specified Style Bi-Level; Colonial Model Not specified Zoning Residential; Single Family List Price $990,888 Original List Price $990,888 Apx Year Built 1985 Apx SqFt 3,030 Basement Yes Rooms 10 Bedrooms 4 Baths 3 Full, 1 Half Fireplace Yes Garage Yes (2 Cars) Waterfront No Waterview No Handicap Access No Linked Listing Not specified Directions Tennent to Devon Welcome to 84 Devon Drive, Manalapan, NJ-Your Dream Home Awaits: Nestled in the sought-after community of Manalapan, 84 Devon Drive is a stunning residence that seamlessly blends luxury with comfort. This immaculate home offers an expansive floor plan, perfect for both family living and entertaining. As you step inside, you're greeted by a grand two-story foyer that flows into the elegant sitting room and formal dining room, both bathed in natural light. The heart of the home is the gourmet kitchen, featuring top of-the line stainless steel appliances, granite countertops, and a large island. The first floor also features a sunroom which goes to a raised deck outside.
Tax Year 2023 Taxes $15,079 Special Assessment Assessment - Land $339,800 Assessment - Improvements $579,900 Assessment - Total $919,700 New Construction Farm Assessment Status No Deed Restricted No Farm Assessed Assessment Assessment Status N/A Assn Fee Assn Fee Paid Capital Contribution Mgmt Type Common Elements Fee Includes Mgmt Name App Escrow Required Mgmt Phone Room Name Level Dimensions Remarks Dining Room First Kitchen First Living Room First Bedroom Basement Bedroom Second Bedroom Second Bathroom Basement Laundry Second Primary Bedroom Second Sunroom First Sitting Room First Other First Allowable Financing Cash; Conventional; Seller Pool Heated; In Ground; Pool Ownership Fee Simple Financing Equipment Type Heating 2 Zoned Heat; Forced Air Roof Shingled Primary Bath Shower Stall; Tub Natural Gas Siding Vinyl Basement Crawl Space; Fireplace - Woodburning; Heated, Walk-Out Kitchen Needs Lot Access Description Back to Woods Style Bi-Level; Colonial Water Heater Electric; Natural Gas Dining Room Living Room Water/Sewer Public Sewer; Public Water Water Type Creek Energy Features Out Buildings Storage Shed Exterior BBQ; Deck; Fence; Patio; Porch - Open; Shed; Sprinkler Under Parking Double Wide Drive; Driveway; Paved Floors Ceramic Tile; Laminate; Tile; Wood Foyer Great/Family Room Cooling 3+ Zoned AC; Central Air Included AC Units; Ceiling Fan(s); Dishwasher; Double Oven; Dryer; Garage Door Opener; Gas Cooking; Gas Grill; Humidifier; Outdoor Lighting; Refrigerator; Security System; Stove; Stove Hood; Wall Oven; Washer Contact BOB

Contact Anthony

Contact Isatta Smith

Video
-
Video:
