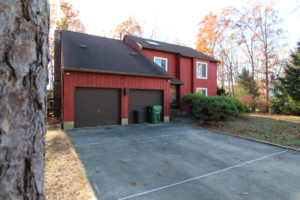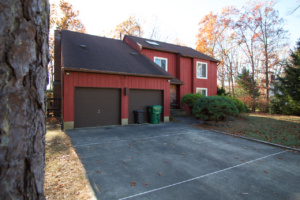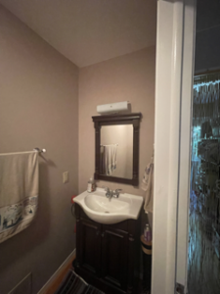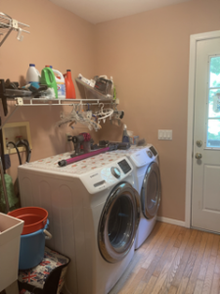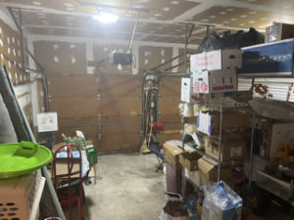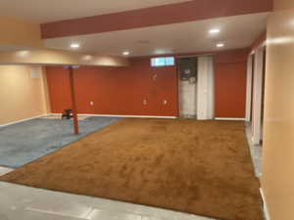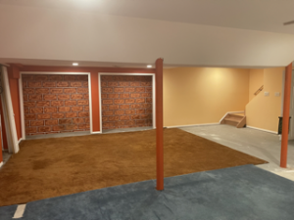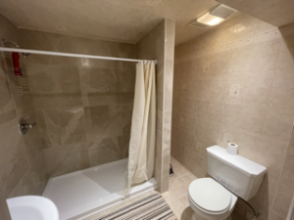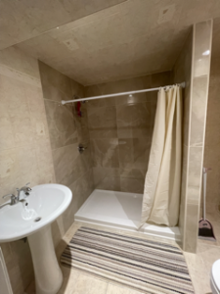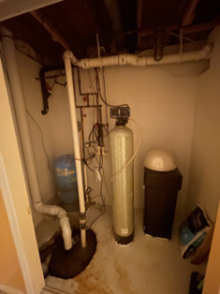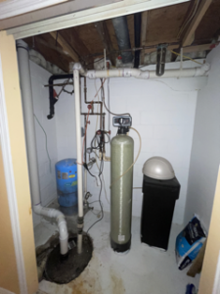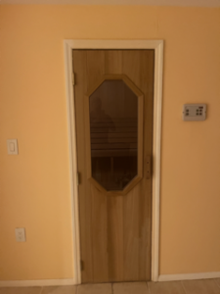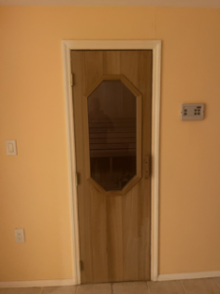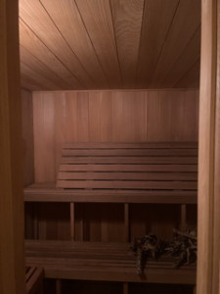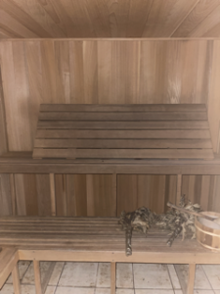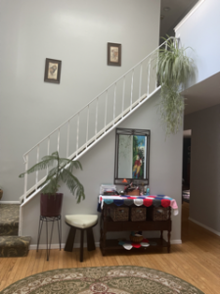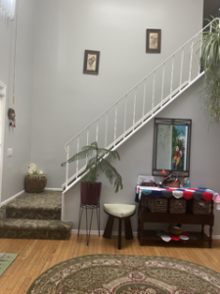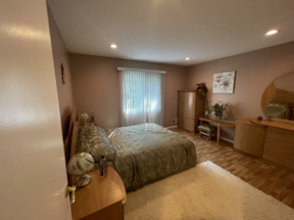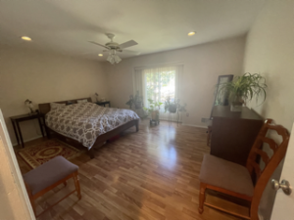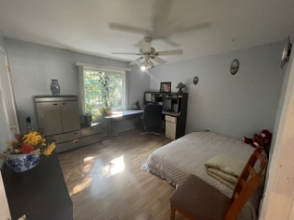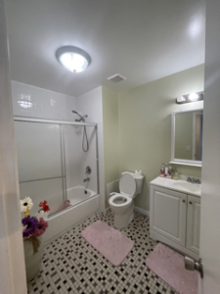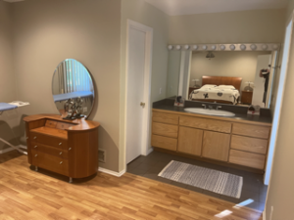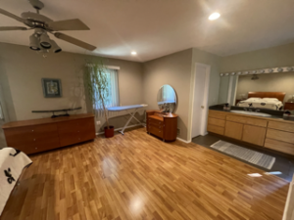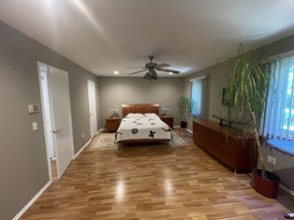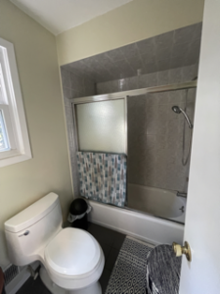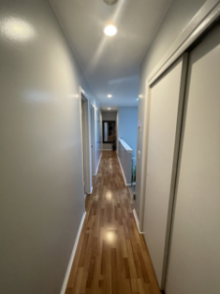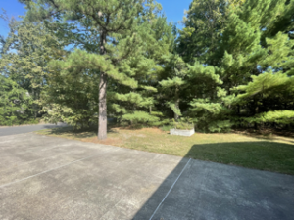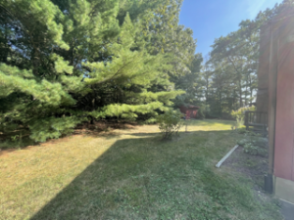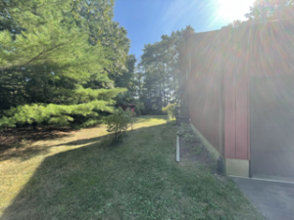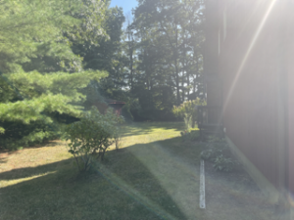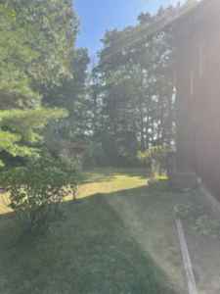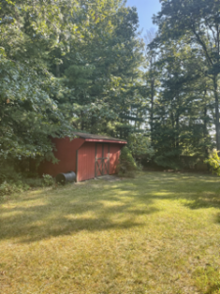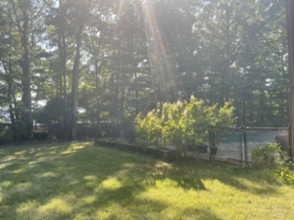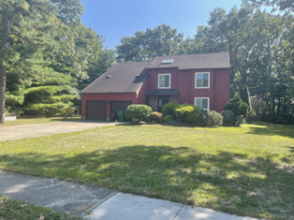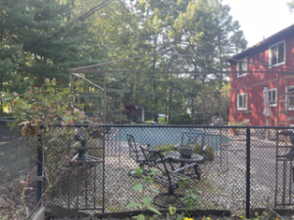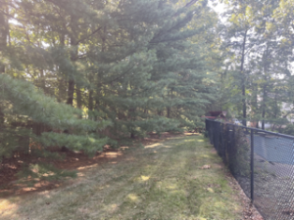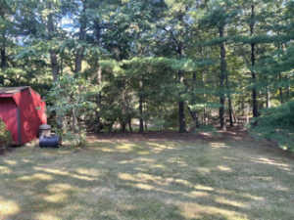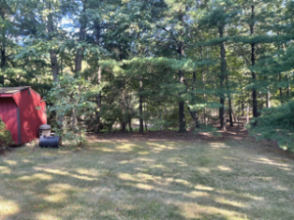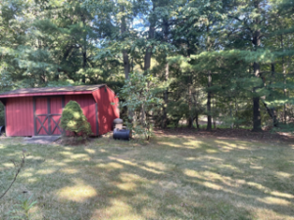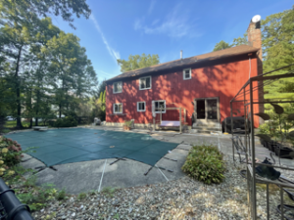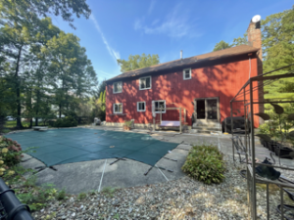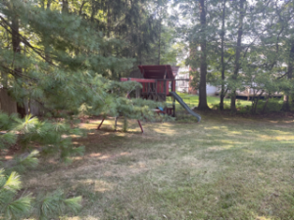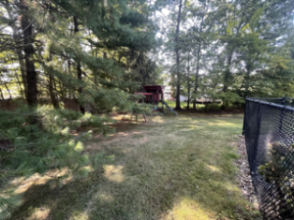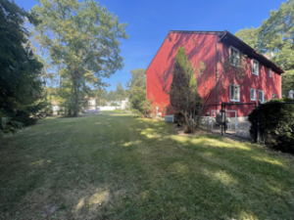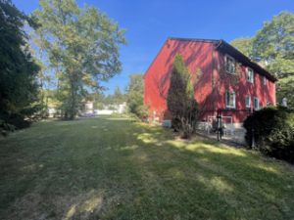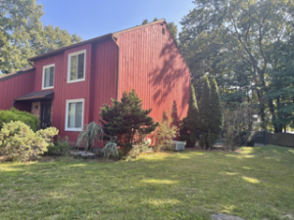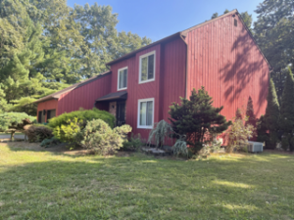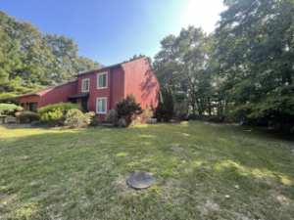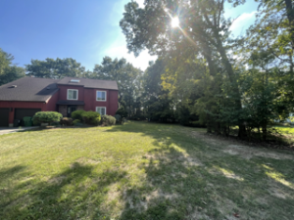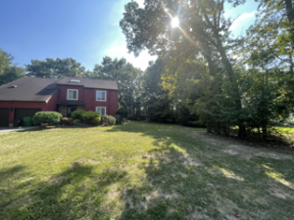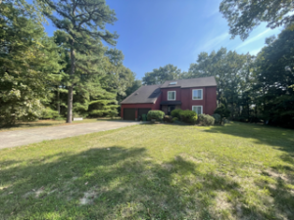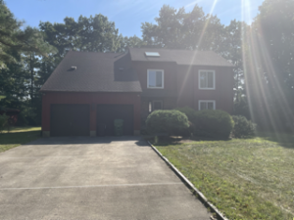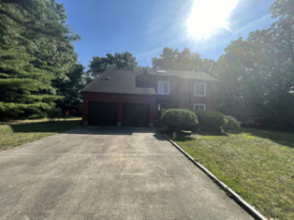Basics
- Date added: Added 10 months ago
- Category: Residential
Description
-
Description:
Status Active 08/30/2024 Property Sub-Type Single Family Minimum Age County Monmouth Municipality Howell (HOW) Area/Section Howell Twnsp Complex/Subdivision Howell Estates Tax ID 21-00130-0000-00054-22 Apx Lot Dimensions Acreage 0.47 Elementary School Middle School High School Other Elementary Style Bi-Level; Contemporary Model Zoning Residential; Single Family List Price $719,000 Original List Price $719,000 Apx Year Built 1982 Apx SqFt 2,456 Basement Yes Rooms 8 Bedrooms 4 Baths 3 / 1 FP /$ Yes/1 Garage/# Yes 2 Waterfront No Waterview No Handicap Access No Linked Listing Not specified Directions West Farms Road then turn right on Rimwood This 4 bedroom 3.5 bath Home is located in the sought after community of Howell Estates. The home has had several upgrades recently. The roof and windows were replaced 4 years ago.(windows have a life time warranty transferable to the second owner.) The built in pool lining was replaced two years ago and the pool filter was replaced last year.Septic system replaced 2 years ago.This primary bedroom is nicely sized which has 2 walk-in closets. Most big ticket items have been replaced. Parking shouldn't be an issue home has a 2 car garage with a double wide 4 car driveway. There is a full bath in the basement along with a SAUNA for relaxing after a hard day at work.(new furnace in the Sauna) Beautiful property dont miss this opportunity to be a proud home owner in Howell Estates.
Tax Year 2023 Taxes $9,096 Special Assessment Asmnt - Land $252,800 New Construction No Asmnt - Improvements $333,500 Farm Asmnt - Total $586,300 Assessment Status Assessed Deed Restricted Farm Assessed Assn Fee Assn Fee Paid Capital Contribution Mgmt Type Common Elements Fee Includes Mgmt Name App Escrow Required Mgmt Phone Allowable Financing Cash; Conventional; VA Pool Fenced; In Ground; Pool Ownership Fee Simple Heating Forced Air Equipment Vinyl Type Interior Laundry Tub; Skylight; Sliding Roof Shingled Primary Bath Ceramic Tile; Floor - Ceramic; Tub Door Siding; Wood Kitchen Floor - Wood; Pantry Basement Partially Finished Lot Treed Lots Dining Room Floor - Wood Description Style Bi-Level; Contemporary Living Room Floor - Wood; Sunken Water Heater Natural Gas; Tank Energy Features Water/Sewer Septic; Well Primary Bedroom Floor - Laminate; Full Bath; Walk-in Closet Exterior Fence; Gazebo; Lighting; Shed; Sprinkler Under; Storm Door(s); Storage Shed Floors Wood Buildings Foyer Closet(s); Floor - Wood Parking Concrete; Double Wide Drive; Driveway; Off Street Great/Family Room Fireplace - Woodburning; Floor - Wood; Sliding Door Cooling Central Air Included AC Units; Attic Fan; Fireplace Equipment; Garage Door Opener; Sauna; Stove; Stove Hood; Water Softener Days On Market 42 Office 908-416-1935 Owner Name Shestakov Mikhail LD-EX 08/30/2024 - 10/31/2024 Listing Office 4452 Bob's Realty LLC. Cell Seller Disci Office Start Showing Date 09/03/2024 Listing Member 37344 Robert Cantello Owner Individual(s) Financing Cash; Conventional; VA Agncy SD Type Exclusive Right To Sell LBox No Showing Call Agent information Information on is deemed this sheet to has be reliable, been made but is available not auaranteed- by the MLS © 2024 and may MLS not and be FBS. the Prepared listing of the by provider.Robert Cantello on Tuesday, October 15, 2024 12:47 PM- The
Contact BOB

Contact Anthony

Contact Isatta Smith


